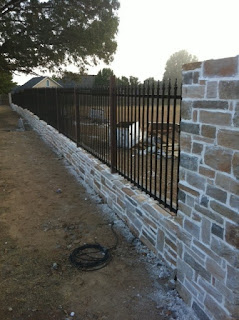The drywall starts going up this week. I will catch you up to what has been happening the past week. James says we are halfway done now.
This is the outdoor closet on the porch. It turned out to be bigger than expected which is great. Lots of room for outside stuff and pool gadgets.
This is the initial framing for the outdoor kitchen. The plumbing has been done and the wiring complete for the appliances. The gas lines have been run. Can't wait to have some outdoor entertaining when it gets cooler of course.
The backporch posts are up. The bottom sections will have stone but they already look great.
The electrical has been put in place. Bunches of switches, outlets, etc. So many to keep track of. Come to think of it, a big electricity bill too!
Most of the house lighting will be accomplished with our ceiling fans and lots of recessed lighting as seen in place here above the kitchen bar.
All the TV cables and Internet wiring have been put into place and all come out in the closet off the Butler's Pantry which we will dub our server closet. Thanks to Michael Tucker for all the advice on what we need. And thanks in advance for setting it all up for us! :)
The insulation went up this week. We are going with blown in insulation on the exterior walls to give extra R factor ratings to reduce utility expenses. All the interior walls have soundproofing battes. The attic insulation will be one of the last things to go in in case we need any changes to wiring etc.
This is an example of a blown in wall.
This is the insulation in the interior walls. We need to get the electricity and lighting going soon because it is dark in the house now with no open walls. We passed all the initial inspections by the city this week and the breaker boxes can be installed so it should not be too long before there is light.
The sheetrock has been delivered and is waiting in each room for installation. It really will look different in the next week with actual walls in place. Getting really exciting but will slow down from here. After drywall, we have to wait until cabinets are ready. Then comes trim,floors, etc.
The HVAC guys are essentially done. Looks like a space-age maze in the attic. There will need to be some fine-tuning when it all gets going to push air into all the right places.
This is a really dark picture even with flash because the room is almot all closed in. This is the upstairs climate-controlled storage area. The picture shows about half the room Nice and big for all the Christmas stuff and of course junk. Probably wont take long for us to fill it up.
The showers are getting their waterproof liners. After drywall,the tiles will be installed. All our fixtures are finalized as well as flooring.
And finally, we are so excited to see the front entrance being finished up. This stone and grout will be the same used on parts of the exterior house, outside kitchen, indoor fireplace, and gameroom bar.
Probably will be next week before another blog post as they will just be putting up drywall. Will start doing individual room shots soon.


















































