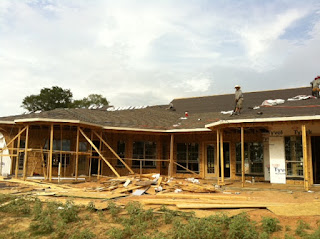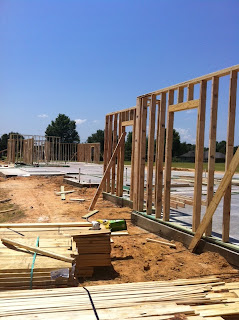This is a look at the back of the house.
This is a later in the week picture. The back roof is shingled. The attic vents are in place. You can see the plumber has been at work and the vent pipes are coming up out of the roof.
The roofing on the front is almost complete as well.
The front porch ceiling decking is in place and ready for painting later.
Speaking of front porch... The arches were put into place this week awaiting stucco and stone.
The back porch ceiling decking has been put into place as well.
The stairs to the upstairs climate-controlled storage area were put in this week as well. We had them cut the wall down here to make it easier to get larger items up the stairs like a tall Christmas tree.
Despite the heat, Abby took a moment to pose for a picture in the upstairs. You can see across the entire house attic here.
This is the storage area upstairs. The picture of Abby was taken two days before this one. You can see that walls have gone up with doorways so that we can add sheetrock and insulation to keep important items cool. This area will have its own A/C unit and we will probably keep it around 80.
The plumber has been busy and even snuck in this tub here in Abby's bathroom. Wasn't expecting it when I was there today, and it made me excited to see fixtures start coming in.
Not very interesting, but this is the bench seat for our master shower. It will be covered in tile like the rest of the shower. I think our selections for tile are finally finalized.
As one who enjoys a good kitchen, I was excited to see the wall for the kitchen bar go up. Behind the wall you can see the plumbing for the kitchen island.
The fireplace frame has gone in this week. We will have a raised hearth. The fireplace is gas flame. The fireplace will be covered in stone that matches the house all the way up to the ceiling. Above the fireplce will be hung a big flatscreen TV.
The HVAC guy apparently made an appearance today. When I looked around today, there are vents being put into place.
A look at some A/C vents from the attic view.
This is the game room. You can see the single opening french door on the left and the windows.
This is the awesome view from the french doors and windows in the great room. I can imagine sitting in the living room and looking out over the pond.
The pet room is coming along. We are going to get a doggie door put in this door.
 This is our master closet. The closet area on the left is mine because it is the smallest. The right side is larger and will be Melissa's. In addition my side will house the breaker box and an attic entrance for this side of the house. Does that sound fair? Oh well.I think we will manage. Abby is still mad because our closet is larger in area than her room!
This is our master closet. The closet area on the left is mine because it is the smallest. The right side is larger and will be Melissa's. In addition my side will house the breaker box and an attic entrance for this side of the house. Does that sound fair? Oh well.I think we will manage. Abby is still mad because our closet is larger in area than her room!














































