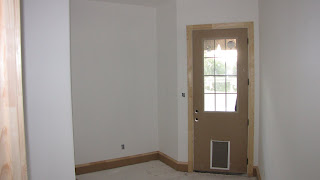Things are moving along. All the major building is done and now the beginning of the finishing touches are being started. After several attempts at cabinet stain, we finally found the wow factor we were looking for. I think we are 6 weeks out but definitely looking at just before Thanksgiving for completion. We plan on slowly moving in over a month or so. Looks like Christmas will be at our place this year!
 |
| The front is taking shape. A lot of the stucco is in place. Some detail work and paint still needs to be done to spice it up a bit. |
 |
| A look at the stucco and stone combo. |
 |
| Garage doors are in. The faux wood metal doors look great and will not fade or need refinishing! |
 |
| The Mud Room entry built-in is here. Will be painted white to match the trim. Now Abby has a place to throw her stuff when she comes in from school |
 |
| Great Room built-ins before stain |
 |
| The Great Room after the first coat of stain. We even have a model to show it off! |
 |
| They did a great job on the Study built-ins. |
 |
| Again or model shows off the cabinetry stain in the Study! |
 |
| The Kitchen is taking shape. |
 |
| Abby shows off the stain in the Kitchen. |
 |
| The back of the Kitchen. The hood cover is in place. The two small vertical openings on each side will be sliding spice racks. |
 |
| The master closet still needs quite a bit of work but is coming along. |
 |
| The trim stain is shown off best in the Game Room. Has a more rustic look than the cabinets but goes together nicely. |
 |
| The stone work on the pool is nearing completion. |
 |
| The hot tub stone is finished and the overflow has a waterfall appearance. |
 |
| At the back, the rock waterfall is complete. It will come out the top and flow down both sides of that middle rock. The diving rock is in place as well. |
































