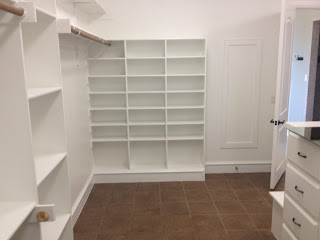It has been exactly one month since my last post. It has been very busy, but not much in the way of overt details have been happening at the house. James tells us he plans on signing the house over on December 9, 2011. That is one week away. Let's just say I am not holding my breath, but we will be close. I am amazed at how fast some things can be done though. The whole building process has been great and would recommend ACH construction to everybody. I have added updated pictures below. I will probably post new ones when we close and then one final post when all the furniture and decorations are in.
 |
| The wood flooring is done. The color turned out great. The cleaning people have a lot of work to do to get all the dust up. Will be a little easier now that the Hide-A-Hose vacuum system is online. |
 |
| The Foyer looks great! Just need to shine up the tiles and it will be awesome. Its nice to walk into this flooring combo. |
 |
| This is Abby's closet. |
 |
| Abby's sink area and vanity. She wanted the farmhouse pump faucet which looks good in here. |
 |
| Abby's bathroom area and shower. |
 |
| Abby's Room. It actually turns out to be one of the best rooms in the house! Love the built-ins |
 |
| The living quarters hallway. On the left you can see one of the Hide-A-Hoses for vacuuming. |
 |
| The landscaping is still developing but this is our river-rock bed in the front. It doubles as a drainage area. |
 |
| This is our bedroom. Floors look great in here. |
 |
| My side of the bathroom with the tub in the view. |
 |
| Melissa's side of the bathroom. |
 |
| My side of the closet |
 |
| Melissa's side of the closet |
 |
| More of Melissa's side of the closet. Hmmm.... |
 |
| Abby has named this my room. |
 |
| The fire pit awaiting its rocks and burners. |
 |
| The back porch has been stained and sealed. Looks like real stone. |
 |
| The outdoor kitchen was revised to accomodate my 48" grill. Now awaiting new stain and sealant. |
 |
| The dining room |
 |
| The study |
 |
| The Butler's Pantry |
 |
| The Kitchen. Most of the appliances are installed. The Fryer is awaiting placement. |
 |
| More of the Kitchen |
 |
| The Game Room and Bar |











































