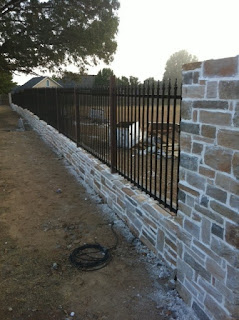Since there are so many pictures with this blog, I will just label them below. I took pictures of a good deal of the rooms to show an idea of what they will be like. I think when everything is finished, I will take a narrated video and post it.
 |
| Entry Fence Completed |
 |
| Faux Wood Shingles Awaiting Paint |
 |
| Corner of Garage with Stairs to Storage |
 |
| Upstairs Storage - Very Dark! |
 |
| Pet Room - Awaiting Doggie Door |
 |
| Mud Room/Entry from Garage |
 |
| One of the Guest Bedrooms |
 |
| Pantry |
 |
| Wine Room |
 |
| Game/Media Room |
 |
| Kitchen |
 |
| Great Room |
 |
| Look Toward Front Door |
 |
| Dining Room with Butler's Pantry |
 |
| Study - Wiring Accidentally Cut Awaiting Repair |
 |
| A Look from the Front Door to the Back Door |
 |
| Hallway |
 |
| Utility Room |
 |
| Master Bedroom |
 |
| Master Bath |
 |
| Master Closet |
 |
| Master Shower |
 |
| Hall Coat and Linen Closets |
 |
| Abby's Bedroom |
 |
| Abby's Bath with Closet Beyond |
 |
| A Look Out the Garage |
No comments:
Post a Comment